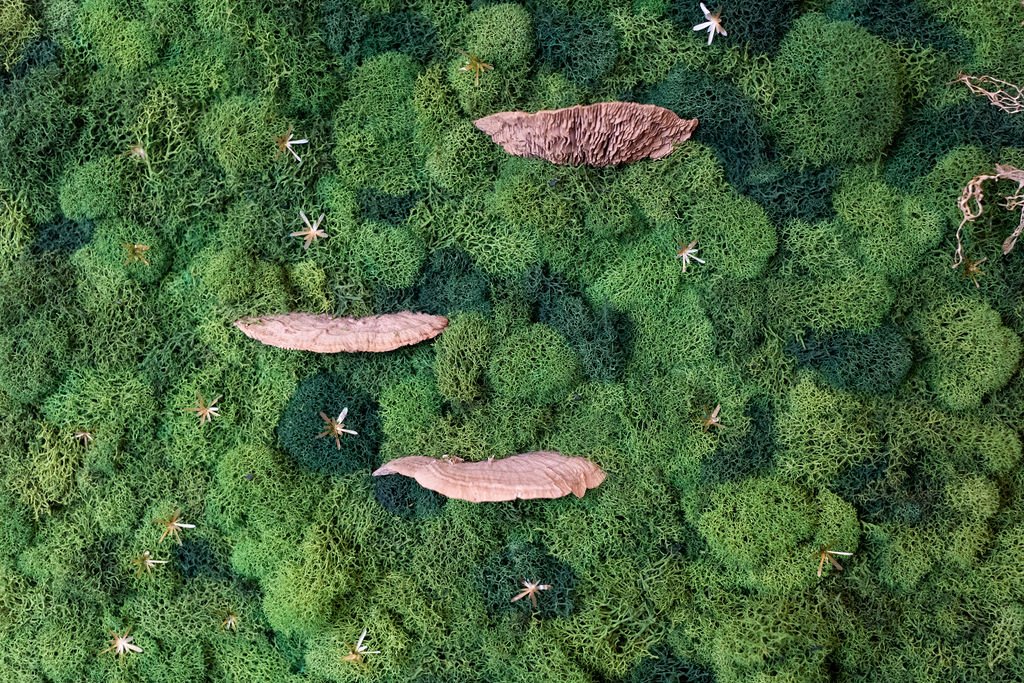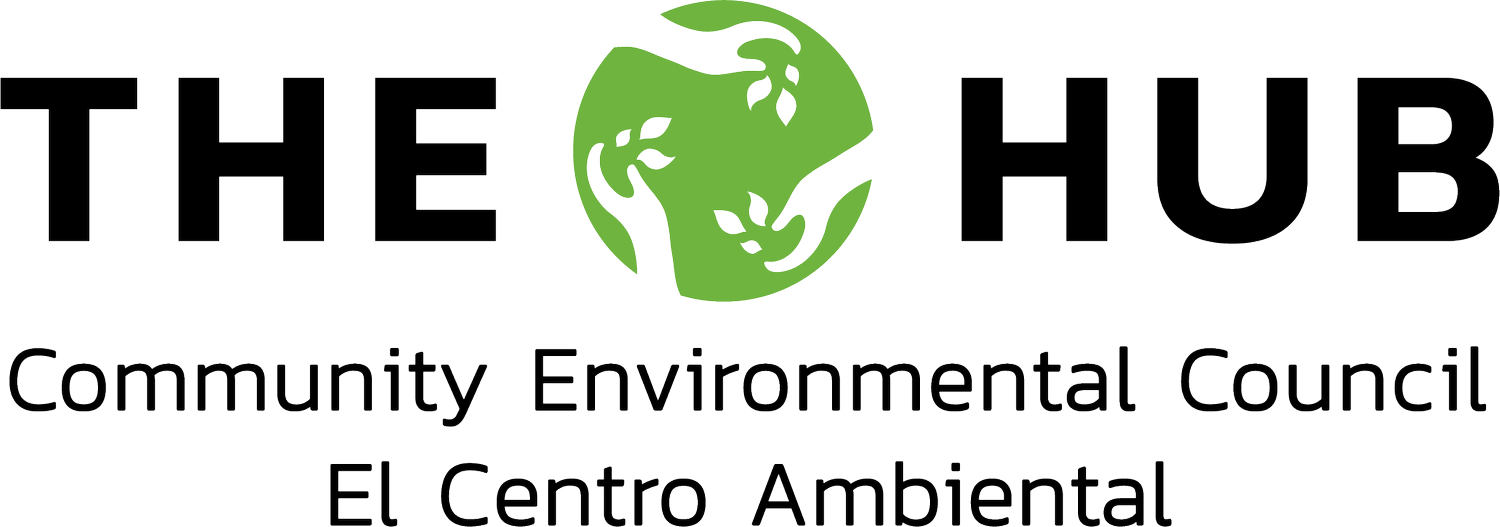
Green Building Highlights
Designed by Joe Andrualitis of Andrualitis + Mixon, CEC’s Environmental Hub focuses on the user experience, with special attention to air quality, natural light, and acoustics. In addition to Andrualitis + Mixon, key partners included Natalie Greenside and Melissa Mohr Brown of MN Studio — a woman-owned interior design firm, and the team at Specialty Construction. Together they provided creative direction to ensure the space showcases energy-saving technologies, recycled building materials, and other sustainable building features.
Green Transportation
The building’s location in the heart of downtown Santa Barbara’s ARTS District provides ample opportunity for eco-friendly commuting. For cyclists, we offer limited secure indoor bike parking in the Hub, and we are located two blocks from the City of Santa Barbara Bike Spot (adjoining the Granada Garage), which offers secure overnight bicycle parking. We are also within one block of several BCycle electric bike docking stations that provide convenient bike share rentals. EV charging stations are available at nearby Granada Garage for electric vehicle drivers. The Hub is also located within three blocks of the MTD Transit Center and a short walk from the Amtrak train station.
Interior Products
Reception desk, stairs, and donor wall: Repurposed salvaged local urban timber, including from trees damaged in the Tea Fire, hand-crafted by local artisan Guner Tautrim.
Lush Walls: Using items collected in and to reflect the region and created by Santa Barbara-based Lush Elements.
Cork Flooring: Amorim Cork WISE which is biodegradable, renewable, and recyclable.
Carpet: Interface's Nature's Course and Net Effects collections, made from repurposed discarded fishing nets. The carpets also feature a carbon-sequestering backing.
Linoleum: Marmoleum, made with natural renewable materials and high recycled content.
Door/Drawer Fronts: Anthology Woods Grandstand Pine, crafted from reclaimed pine bleachers sourced from high schools and colleges across the United States.
Countertops: Paperstone, composed of recycled paper and phenolic resin, and Concrete Collaborative Terrazzo. These products use 40% pre-consumer industrial recycled content and a manufacturing process incorporating a closed-loop system to capture waste. They are also low in VOCs and free from resin or epoxy constituents.
Wall/Ceiling Panels: Armstrong's Tectum pressed wood fiber panels, made from biobased materials.
Decorative Hex Acoustical Wall Panels: FeltRight, made from 100% Polyethylene Terephthalate (PET). Each tile contains the equivalent of four recycled water bottles. These panels have received GreenGuard’s Gold Certification, and are manufactured in a world-class, sustainable factory in Salt Lake City, Utah.
Paint: All paints adhere to CalGreen requirements, featuring low volatile organic compounds (VOCs) to minimize the release of harmful chemicals into the air.
Lighting: Coronet Fixtures in the offices and Conklin Community Room, from a carbon-neutral company that helped protect 19,230 acres of the Monarch Corridor. Lumini Fixtures in the atrium, with highly efficient diffusers and a lifespan of 60,000 hours or more. Bruck Fixtures in the entryway and coffee bar, using reclaimed wood and biodegradable plastics.
Indoor Air Quality
We’ve designed a building that prioritizes clean air using mechanical and natural processes reflecting the latest pandemic-era guidance from EPA and ASHRAE, with air turnover 2-5 times an hour in the atrium, conference rooms, and office spaces. Our system has two components: a traditional HVAC system, and a ductless split system that provides local control over airflow and temperature in each room. We have incorporated whole-building UV light air purifiers, bi-polar ionizers, and MERV-13 filters, as well as individual mobile HEPA room filtration units. Three indoor, living Kentia Palms filter dust and pollutants such as ozone, carbon monoxide, and sulfur dioxide.
Energy Systems
Our all-electric building was designed to meet or exceed California’s stringent Title 24 energy efficiency standards, utilizing high-efficiency electric appliances and skylights to harness natural daylight.
Water Efficiency and Quality
The plumbing fixtures and fittings were selected to meet or exceed water conservation standards, including low-flow toilets and faucets. We implemented intelligent water management systems that monitor and control water usage, detecting leaks or excessive consumption to address any issues promptly.
We partnered with Water with Life, a Santa Barbara-based water filtration company specializing in NSF-certified Multipure systems that use activated carbon in compact, powerful, and efficient water filters to treat a broad range of contaminants.
Waste Management
The Environmental Hub is part of the City of Santa Barbara’s Food Scrap Collection Program, composting all food and soiled paper waste that comes through the building. We work with preferred vendors who prioritize plastic-free and low-waste options and provide guidance to event clients on how to produce low-waste gatherings.
